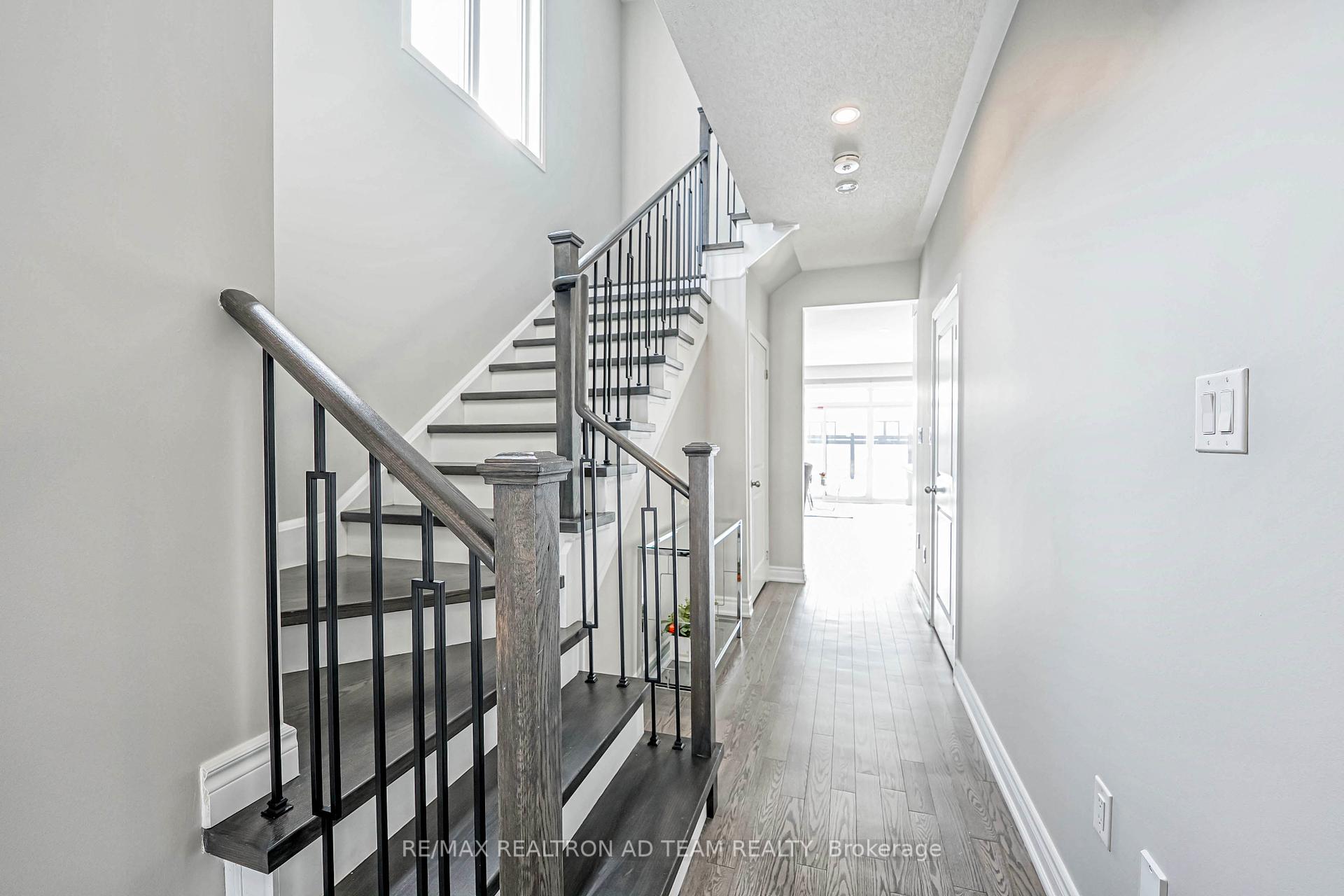Hi! This plugin doesn't seem to work correctly on your browser/platform.
Price
$839,900
Taxes:
$6,197.68
Occupancy by:
Owner
Address:
6 Larkin Lane , Clarington, L1C 2W3, Durham
Directions/Cross Streets:
Port Darlington Rd/E Shore Dr
Rooms:
7
Bedrooms:
3
Bedrooms +:
0
Washrooms:
3
Family Room:
F
Basement:
Full
Level/Floor
Room
Length(ft)
Width(ft)
Descriptions
Room
1 :
Ground
Great Roo
14.92
10.69
Hardwood Floor, W/O To Yard, Open Concept
Room
2 :
Ground
Dining Ro
10.82
9.22
Hardwood Floor, Pot Lights, Open Concept
Room
3 :
Ground
Kitchen
7.54
12.73
Hardwood Floor, Quartz Counter, Custom Backsplash
Room
4 :
Ground
Laundry
6.92
8.17
Separate Room, Ceramic Floor
Room
5 :
Second
Primary B
10.04
21.25
Hardwood Floor, 3 Pc Ensuite, Walk-In Closet(s)
Room
6 :
Second
Bedroom 2
7.94
11.48
Hardwood Floor, Closet, Window
Room
7 :
Second
Bedroom 3
8.27
13.02
Hardwood Floor, Closet, Window
No. of Pieces
Level
Washroom
1 :
2
Ground
Washroom
2 :
3
Second
Washroom
3 :
4
Second
Washroom
4 :
0
Washroom
5 :
0
Property Type:
Detached
Style:
2-Storey
Exterior:
Brick
Garage Type:
Built-In
(Parking/)Drive:
Private
Drive Parking Spaces:
3
Parking Type:
Private
Parking Type:
Private
Pool:
None
Approximatly Square Footage:
1500-2000
CAC Included:
N
Water Included:
N
Cabel TV Included:
N
Common Elements Included:
N
Heat Included:
N
Parking Included:
N
Condo Tax Included:
N
Building Insurance Included:
N
Fireplace/Stove:
N
Heat Type:
Forced Air
Central Air Conditioning:
Central Air
Central Vac:
N
Laundry Level:
Syste
Ensuite Laundry:
F
Sewers:
Sewer
Percent Down:
5
10
15
20
25
10
10
15
20
25
15
10
15
20
25
20
10
15
20
25
Down Payment
$
$
$
$
First Mortgage
$
$
$
$
CMHC/GE
$
$
$
$
Total Financing
$
$
$
$
Monthly P&I
$
$
$
$
Expenses
$
$
$
$
Total Payment
$
$
$
$
Income Required
$
$
$
$
This chart is for demonstration purposes only. Always consult a professional financial
advisor before making personal financial decisions.
Although the information displayed is believed to be accurate, no warranties or representations are made of any kind.
RE/MAX REALTRON AD TEAM REALTY
Inline HTML
Listing added to compare list,
click here to
view comparison chart.
Maria Tompson
Sales Representative
Your Company Name , Brokerage
Independently owned and operated.
sales@bestforagents.com
Pricing Your Property
Search by Map
Mortgage Tips
Listing added to your favorite list


