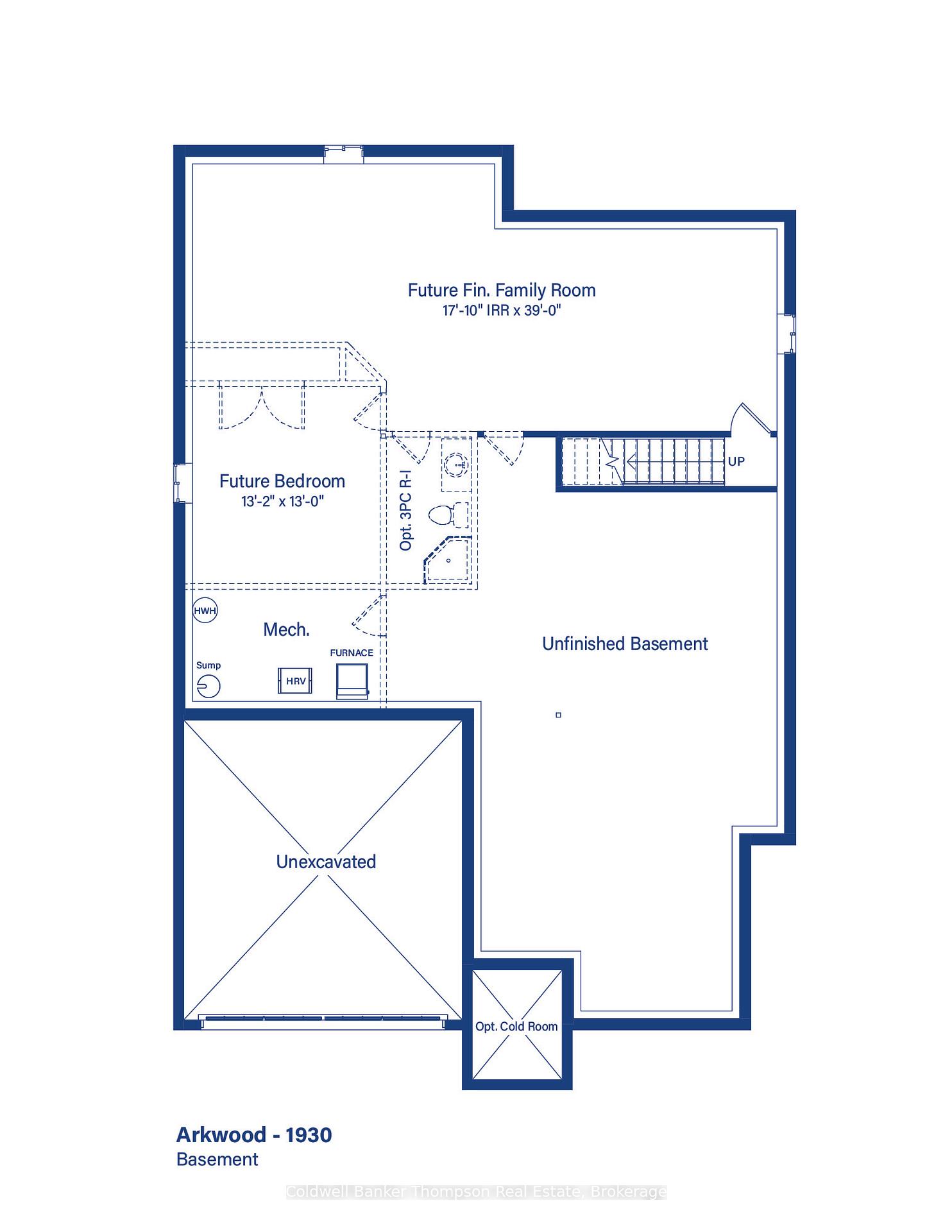Hi! This plugin doesn't seem to work correctly on your browser/platform.
Price
$909,900
Taxes:
$0
Assessment Year:
2024
Occupancy by:
Vacant
Address:
7 Green Driv , Huntsville, P1H 0K7, Muskoka
Acreage:
< .50
Directions/Cross Streets:
Charles Morley Blvd to Green Dr
Rooms:
8
Rooms +:
0
Bedrooms:
2
Bedrooms +:
0
Washrooms:
2
Family Room:
T
Basement:
Walk-Out
Level/Floor
Room
Length(ft)
Width(ft)
Descriptions
Room
1 :
Main
Dining Ro
10.73
11.81
Room
2 :
Main
Kitchen
15.06
12.50
Room
3 :
Main
Breakfast
15.06
9.81
Room
4 :
Main
Great Roo
18.24
13.58
Room
5 :
Main
Primary B
20.73
13.81
Room
6 :
Main
Bedroom
11.64
12.14
No. of Pieces
Level
Washroom
1 :
4
Main
Washroom
2 :
0
Washroom
3 :
0
Washroom
4 :
0
Washroom
5 :
0
Washroom
6 :
4
Main
Washroom
7 :
0
Washroom
8 :
0
Washroom
9 :
0
Washroom
10 :
0
Property Type:
Detached
Style:
Bungalow
Exterior:
Stone
Garage Type:
Attached
(Parking/)Drive:
Private Do
Drive Parking Spaces:
2
Parking Type:
Private Do
Parking Type:
Private Do
Pool:
None
Other Structures:
None
Approximatly Age:
New
Approximatly Square Footage:
1500-2000
Property Features:
School
CAC Included:
N
Water Included:
N
Cabel TV Included:
N
Common Elements Included:
N
Heat Included:
N
Parking Included:
N
Condo Tax Included:
N
Building Insurance Included:
N
Fireplace/Stove:
N
Heat Type:
Forced Air
Central Air Conditioning:
None
Central Vac:
N
Laundry Level:
Syste
Ensuite Laundry:
F
Sewers:
Sewer
Utilities-Cable:
N
Utilities-Hydro:
Y
Percent Down:
5
10
15
20
25
10
10
15
20
25
15
10
15
20
25
20
10
15
20
25
Down Payment
$
$
$
$
First Mortgage
$
$
$
$
CMHC/GE
$
$
$
$
Total Financing
$
$
$
$
Monthly P&I
$
$
$
$
Expenses
$
$
$
$
Total Payment
$
$
$
$
Income Required
$
$
$
$
This chart is for demonstration purposes only. Always consult a professional financial
advisor before making personal financial decisions.
Although the information displayed is believed to be accurate, no warranties or representations are made of any kind.
Coldwell Banker Thompson Real Estate
Inline HTML
Listing added to compare list,
click here to
view comparison chart.
Maria Tompson
Sales Representative
Your Company Name , Brokerage
Independently owned and operated.
sales@bestforagents.com
Pricing Your Property
Search by Map
Mortgage Tips
Listing added to your favorite list


