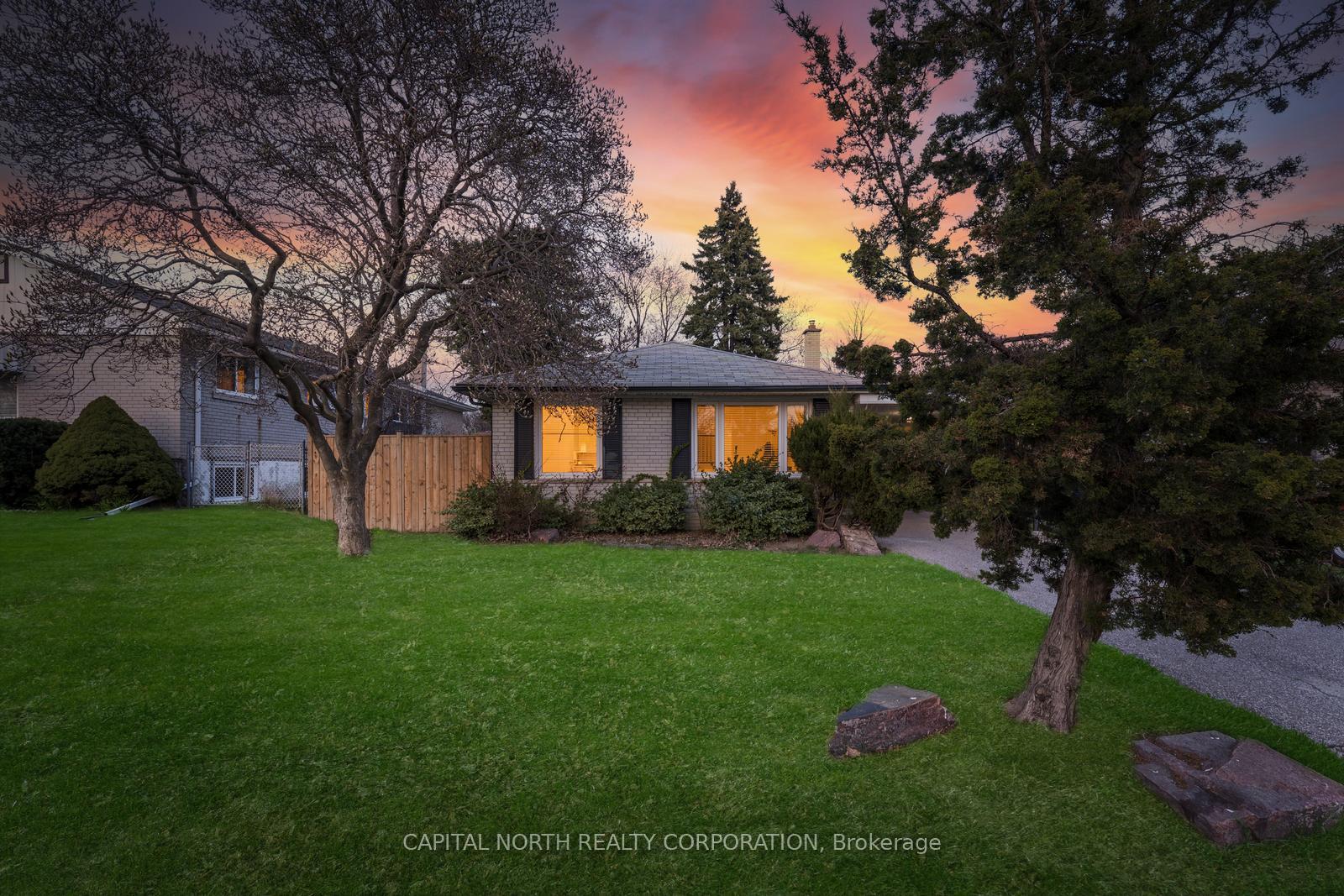Hi! This plugin doesn't seem to work correctly on your browser/platform.
Price
$1,425,000
Taxes:
$4,276
Occupancy by:
Vacant
Address:
19 Vanderbrent Cres , Toronto, M9R 3W9, Toronto
Directions/Cross Streets:
Martin Grove Rd & Dixon Rd
Rooms:
7
Bedrooms:
3
Bedrooms +:
1
Washrooms:
2
Family Room:
F
Basement:
Finished
Level/Floor
Room
Length(ft)
Width(ft)
Descriptions
Room
1 :
Main
Living Ro
25.26
20.01
Hardwood Floor, Large Window, Combined w/Dining
Room
2 :
Main
Dining Ro
25.26
20.01
Hardwood Floor, Combined w/Living, Open Concept
Room
3 :
Main
Kitchen
25.26
20.01
Centre Island, Quartz Counter, Breakfast Bar
Room
4 :
Upper
Primary B
12.46
10.17
Walk-In Closet(s), Hardwood Floor, Large Window
Room
5 :
Upper
Bedroom 2
11.81
9.18
Large Window, Overlooks Backyard, Hardwood Floor
Room
6 :
Upper
Bedroom 3
9.51
8.53
Large Window, Hardwood Floor
Room
7 :
Lower
Recreatio
16.07
15.42
Broadloom, Window
Room
8 :
Lower
Laundry
10.82
9.84
Ceramic Floor, Laundry Sink
No. of Pieces
Level
Washroom
1 :
4
Upper
Washroom
2 :
3
Lower
Washroom
3 :
0
Washroom
4 :
0
Washroom
5 :
0
Property Type:
Detached
Style:
Backsplit 3
Exterior:
Brick
Garage Type:
Carport
(Parking/)Drive:
Private
Drive Parking Spaces:
2
Parking Type:
Private
Parking Type:
Private
Pool:
None
Approximatly Square Footage:
1100-1500
Property Features:
Golf
CAC Included:
N
Water Included:
N
Cabel TV Included:
N
Common Elements Included:
N
Heat Included:
N
Parking Included:
N
Condo Tax Included:
N
Building Insurance Included:
N
Fireplace/Stove:
N
Heat Type:
Forced Air
Central Air Conditioning:
Central Air
Central Vac:
N
Laundry Level:
Syste
Ensuite Laundry:
F
Sewers:
Sewer
Percent Down:
5
10
15
20
25
10
10
15
20
25
15
10
15
20
25
20
10
15
20
25
Down Payment
$
$
$
$
First Mortgage
$
$
$
$
CMHC/GE
$
$
$
$
Total Financing
$
$
$
$
Monthly P&I
$
$
$
$
Expenses
$
$
$
$
Total Payment
$
$
$
$
Income Required
$
$
$
$
This chart is for demonstration purposes only. Always consult a professional financial
advisor before making personal financial decisions.
Although the information displayed is believed to be accurate, no warranties or representations are made of any kind.
CAPITAL NORTH REALTY CORPORATION
Inline HTML
Listing added to compare list,
click here to
view comparison chart.
Maria Tompson
Sales Representative
Your Company Name , Brokerage
Independently owned and operated.
sales@bestforagents.com
Pricing Your Property
Search by Map
Mortgage Tips
Listing added to your favorite list


