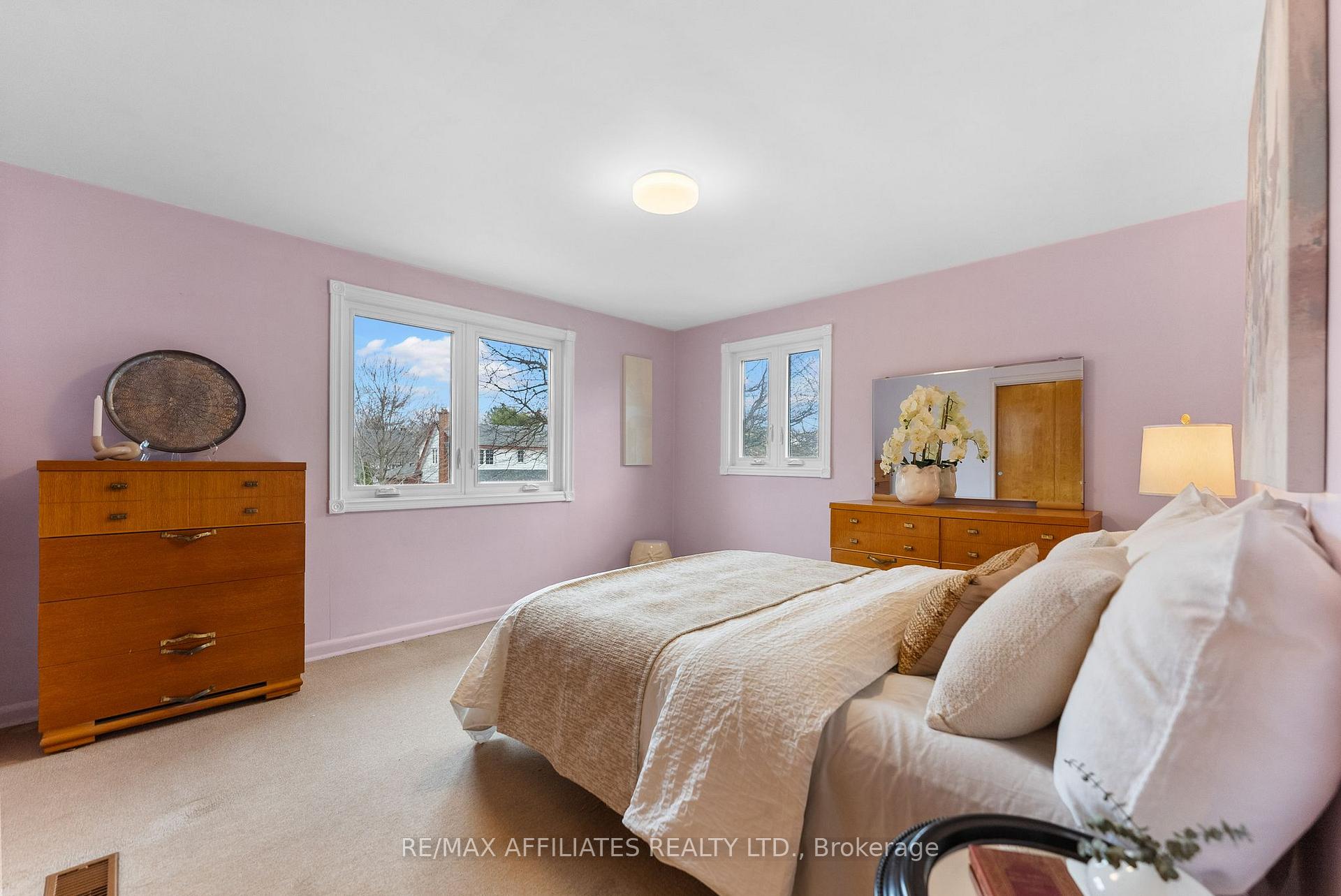Hi! This plugin doesn't seem to work correctly on your browser/platform.
Price
$749,900
Taxes:
$4,567
Assessment Year:
2024
Occupancy by:
Vacant
Address:
1206 Checkers Road , Belair Park - Copeland Park and Area, K2C 2S7, Ottawa
Directions/Cross Streets:
Woodroffe Ave & Iris St
Rooms:
5
Bedrooms:
3
Bedrooms +:
0
Washrooms:
2
Family Room:
T
Basement:
Full
Level/Floor
Room
Length(ft)
Width(ft)
Descriptions
Room
1 :
Main
Kitchen
23.65
10.59
Combined w/Dining, Updated, Eat-in Kitchen
Room
2 :
Main
Dining Ro
13.97
9.22
Room
3 :
Main
Sitting
9.74
8.46
Room
4 :
Main
Living Ro
18.17
11.25
Fireplace, Hardwood Floor
Room
5 :
Second
Primary B
11.97
11.84
Room
6 :
Second
Bedroom 2
12.92
11.81
Room
7 :
Second
Bedroom 3
9.71
9.41
Room
8 :
Second
Bathroom
7.58
4.92
4 Pc Bath, Updated
Room
9 :
Lower
Powder Ro
4.79
3.94
Room
10 :
Lower
Laundry
16.37
12.76
Room
11 :
Lower
Utility R
26.57
16.04
Room
12 :
Lower
Other
7.48
5.12
No. of Pieces
Level
Washroom
1 :
2
Lower
Washroom
2 :
4
Second
Washroom
3 :
0
Washroom
4 :
0
Washroom
5 :
0
Washroom
6 :
2
Lower
Washroom
7 :
4
Second
Washroom
8 :
0
Washroom
9 :
0
Washroom
10 :
0
Property Type:
Detached
Style:
2-Storey
Exterior:
Brick
Garage Type:
Detached
(Parking/)Drive:
Lane, Tand
Drive Parking Spaces:
6
Parking Type:
Lane, Tand
Parking Type:
Lane
Parking Type:
Tandem
Pool:
None
Approximatly Square Footage:
1500-2000
Property Features:
Fenced Yard
CAC Included:
N
Water Included:
N
Cabel TV Included:
N
Common Elements Included:
N
Heat Included:
N
Parking Included:
N
Condo Tax Included:
N
Building Insurance Included:
N
Fireplace/Stove:
Y
Heat Type:
Forced Air
Central Air Conditioning:
Central Air
Central Vac:
N
Laundry Level:
Syste
Ensuite Laundry:
F
Sewers:
Sewer
Utilities-Cable:
A
Utilities-Hydro:
Y
Percent Down:
5
10
15
20
25
10
10
15
20
25
15
10
15
20
25
20
10
15
20
25
Down Payment
$
$
$
$
First Mortgage
$
$
$
$
CMHC/GE
$
$
$
$
Total Financing
$
$
$
$
Monthly P&I
$
$
$
$
Expenses
$
$
$
$
Total Payment
$
$
$
$
Income Required
$
$
$
$
This chart is for demonstration purposes only. Always consult a professional financial
advisor before making personal financial decisions.
Although the information displayed is believed to be accurate, no warranties or representations are made of any kind.
RE/MAX AFFILIATES REALTY LTD.
Inline HTML
Listing added to compare list,
click here to
view comparison chart.
Maria Tompson
Sales Representative
Your Company Name , Brokerage
Independently owned and operated.
sales@bestforagents.com
Pricing Your Property
Search by Map
Mortgage Tips
Listing added to your favorite list


