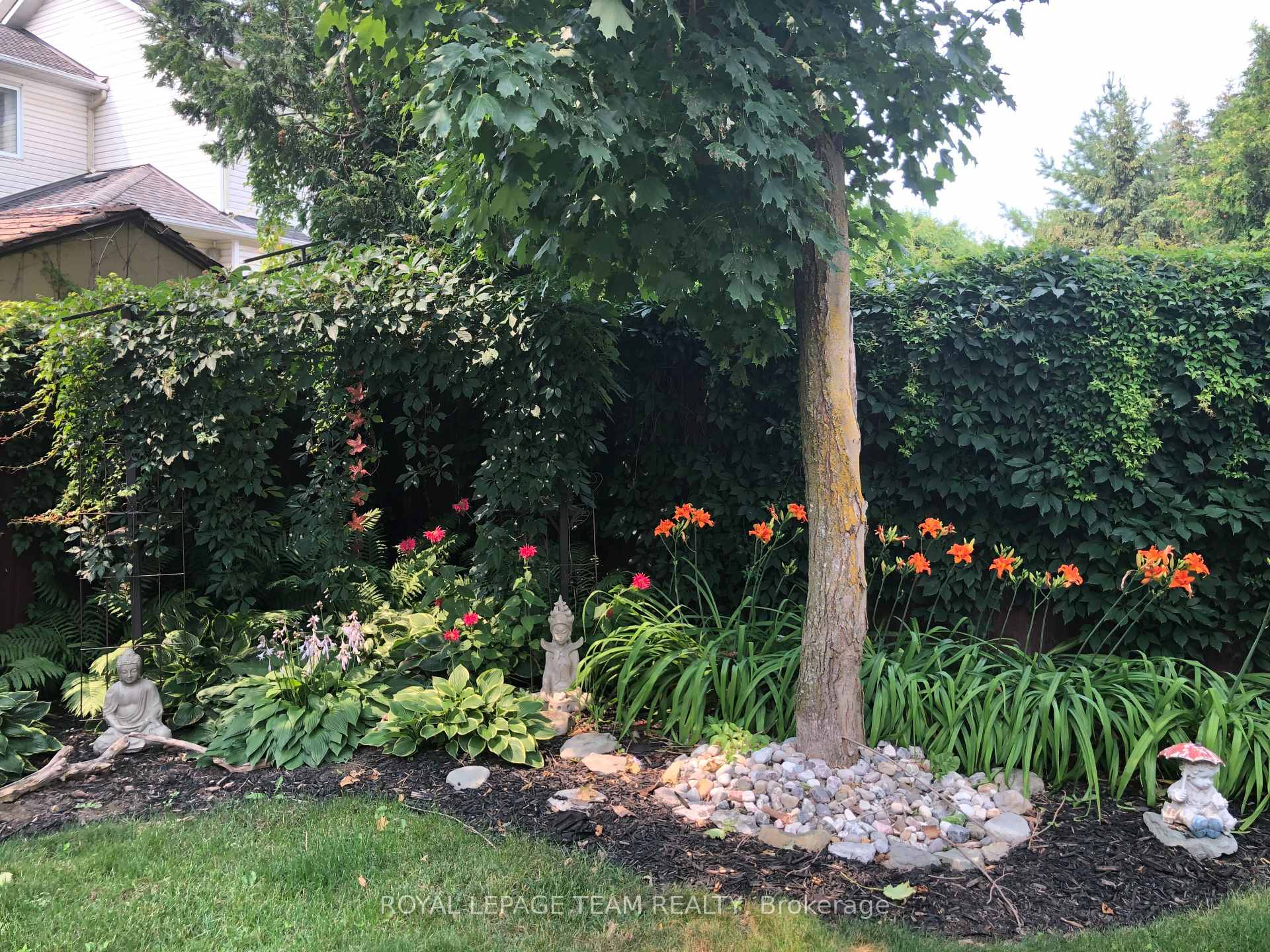Hi! This plugin doesn't seem to work correctly on your browser/platform.
Price
$899,000
Taxes:
$5,285
Assessment Year:
2024
Occupancy by:
Owner
Address:
144 Windhurst Driv , Barrhaven, K2G 6K8, Ottawa
Directions/Cross Streets:
Crosspointe Ave
Rooms:
13
Bedrooms:
4
Bedrooms +:
0
Washrooms:
4
Family Room:
T
Basement:
Finished
Level/Floor
Room
Length(ft)
Width(ft)
Descriptions
Room
1 :
Main
Foyer
7.38
5.12
Room
2 :
Main
Living Ro
12.79
9.94
Room
3 :
Main
Dining Ro
12.79
12.14
Room
4 :
Main
Kitchen
10.27
9.74
Room
5 :
Main
Breakfast
10.27
7.64
Room
6 :
Main
Family Ro
17.29
17.02
Room
7 :
Main
Powder Ro
6.46
2.85
Room
8 :
Second
Primary B
20.40
13.38
4 Pc Ensuite, Walk-In Closet(s)
Room
9 :
Second
Bedroom
10.99
10.66
Walk-In Closet(s)
Room
10 :
Second
Bedroom
12.33
10.40
Room
11 :
Second
Bedroom
12.63
12.50
Room
12 :
Second
Bathroom
7.31
6.46
Room
13 :
Second
Laundry
5.71
5.31
Room
14 :
Lower
Recreatio
28.14
27.55
Room
15 :
Lower
Bathroom
7.35
6.36
No. of Pieces
Level
Washroom
1 :
2
Main
Washroom
2 :
4
Second
Washroom
3 :
4
Second
Washroom
4 :
3
Lower
Washroom
5 :
0
Property Type:
Detached
Style:
2-Storey
Exterior:
Brick
Garage Type:
Attached
Drive Parking Spaces:
2
Pool:
None
Approximatly Square Footage:
2000-2500
CAC Included:
N
Water Included:
N
Cabel TV Included:
N
Common Elements Included:
N
Heat Included:
N
Parking Included:
N
Condo Tax Included:
N
Building Insurance Included:
N
Fireplace/Stove:
Y
Heat Type:
Forced Air
Central Air Conditioning:
Central Air
Central Vac:
Y
Laundry Level:
Syste
Ensuite Laundry:
F
Sewers:
Sewer
Percent Down:
5
10
15
20
25
10
10
15
20
25
15
10
15
20
25
20
10
15
20
25
Down Payment
$
$
$
$
First Mortgage
$
$
$
$
CMHC/GE
$
$
$
$
Total Financing
$
$
$
$
Monthly P&I
$
$
$
$
Expenses
$
$
$
$
Total Payment
$
$
$
$
Income Required
$
$
$
$
This chart is for demonstration purposes only. Always consult a professional financial
advisor before making personal financial decisions.
Although the information displayed is believed to be accurate, no warranties or representations are made of any kind.
ROYAL LEPAGE TEAM REALTY
Inline HTML
Listing added to compare list,
click here to
view comparison chart.
Maria Tompson
Sales Representative
Your Company Name , Brokerage
Independently owned and operated.
sales@bestforagents.com
Pricing Your Property
Search by Map
Mortgage Tips
Listing added to your favorite list


