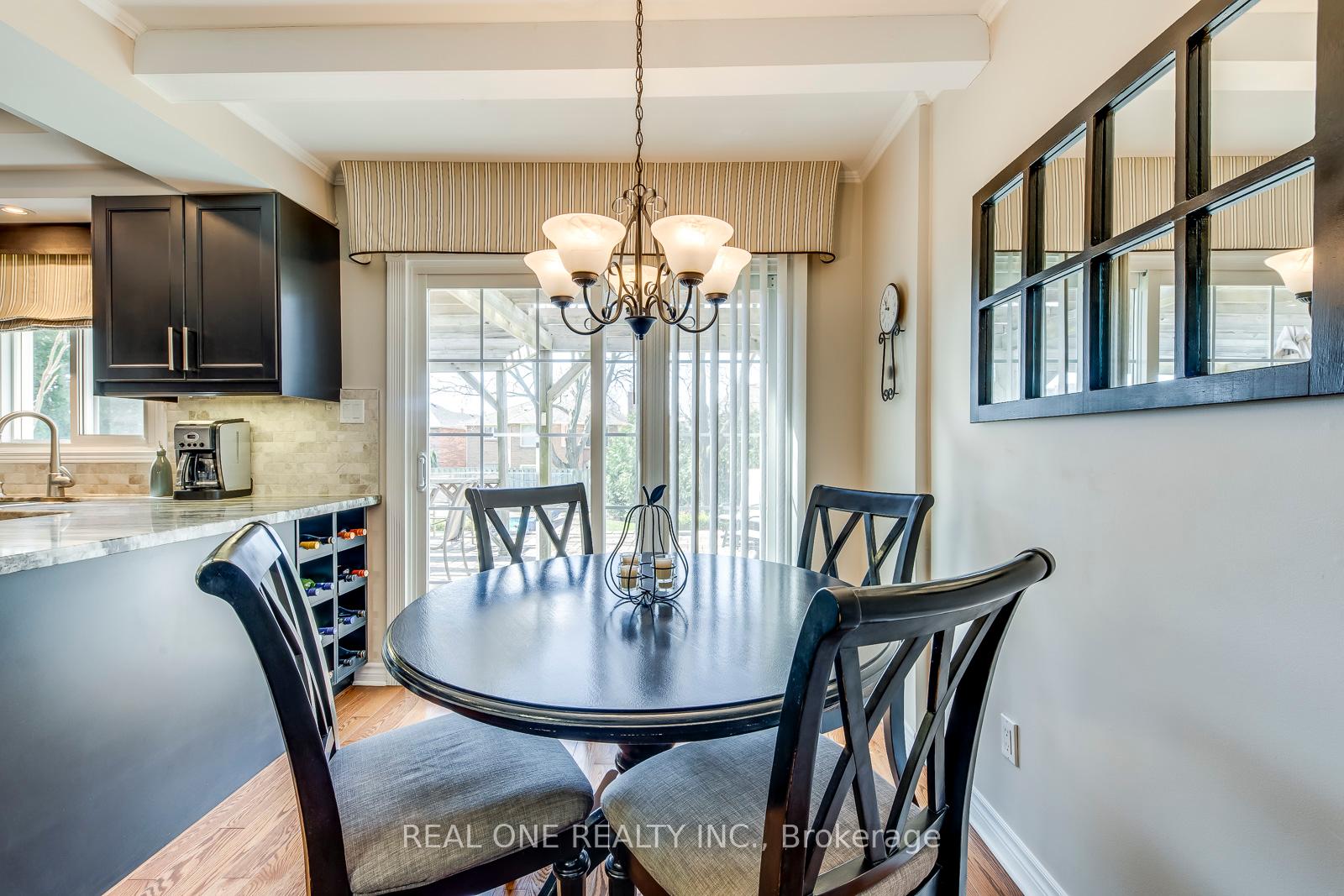Hi! This plugin doesn't seem to work correctly on your browser/platform.
Price
$1,849,000
Taxes:
$6,947.5
Occupancy by:
Owner
Address:
1448 Ivy Cour , Oakville, L6H 3J6, Halton
Directions/Cross Streets:
Eighth Line & Upper Middle Rd. E.
Rooms:
8
Bedrooms:
4
Bedrooms +:
0
Washrooms:
3
Family Room:
T
Basement:
Unfinished
Level/Floor
Room
Length(ft)
Width(ft)
Descriptions
Room
1 :
Main
Kitchen
16.56
10.50
Hardwood Floor, Granite Counters, W/O To Patio
Room
2 :
Main
Family Ro
16.24
11.84
Hardwood Floor, Fireplace, B/I Shelves
Room
3 :
Main
Dining Ro
10.92
10.43
Hardwood Floor, Crown Moulding
Room
4 :
Main
Living Ro
19.42
12.92
Hardwood Floor, Crown Moulding
Room
5 :
Second
Primary B
18.17
12.92
Broadloom, 3 Pc Ensuite, Walk-In Closet(s)
Room
6 :
Second
Bedroom 2
13.84
8.66
Broadloom, Closet, Large Window
Room
7 :
Second
Bedroom 3
12.60
11.25
Broadloom, Closet, Large Window
Room
8 :
Second
Bedroom 4
12.92
10.33
Broadloom, Closet, Large Window
No. of Pieces
Level
Washroom
1 :
2
Main
Washroom
2 :
3
Second
Washroom
3 :
4
Second
Washroom
4 :
0
Washroom
5 :
0
Washroom
6 :
2
Main
Washroom
7 :
3
Second
Washroom
8 :
4
Second
Washroom
9 :
0
Washroom
10 :
0
Property Type:
Detached
Style:
2-Storey
Exterior:
Brick
Garage Type:
Attached
(Parking/)Drive:
Private
Drive Parking Spaces:
4
Parking Type:
Private
Parking Type:
Private
Pool:
Inground
Approximatly Square Footage:
2000-2500
CAC Included:
N
Water Included:
N
Cabel TV Included:
N
Common Elements Included:
N
Heat Included:
N
Parking Included:
N
Condo Tax Included:
N
Building Insurance Included:
N
Fireplace/Stove:
Y
Heat Type:
Forced Air
Central Air Conditioning:
Central Air
Central Vac:
Y
Laundry Level:
Syste
Ensuite Laundry:
F
Sewers:
Sewer
Percent Down:
5
10
15
20
25
10
10
15
20
25
15
10
15
20
25
20
10
15
20
25
Down Payment
$
$
$
$
First Mortgage
$
$
$
$
CMHC/GE
$
$
$
$
Total Financing
$
$
$
$
Monthly P&I
$
$
$
$
Expenses
$
$
$
$
Total Payment
$
$
$
$
Income Required
$
$
$
$
This chart is for demonstration purposes only. Always consult a professional financial
advisor before making personal financial decisions.
Although the information displayed is believed to be accurate, no warranties or representations are made of any kind.
REAL ONE REALTY INC.
Inline HTML
Listing added to compare list,
click here to
view comparison chart.
Maria Tompson
Sales Representative
Your Company Name , Brokerage
Independently owned and operated.
sales@bestforagents.com
Pricing Your Property
Search by Map
Mortgage Tips
Listing added to your favorite list


