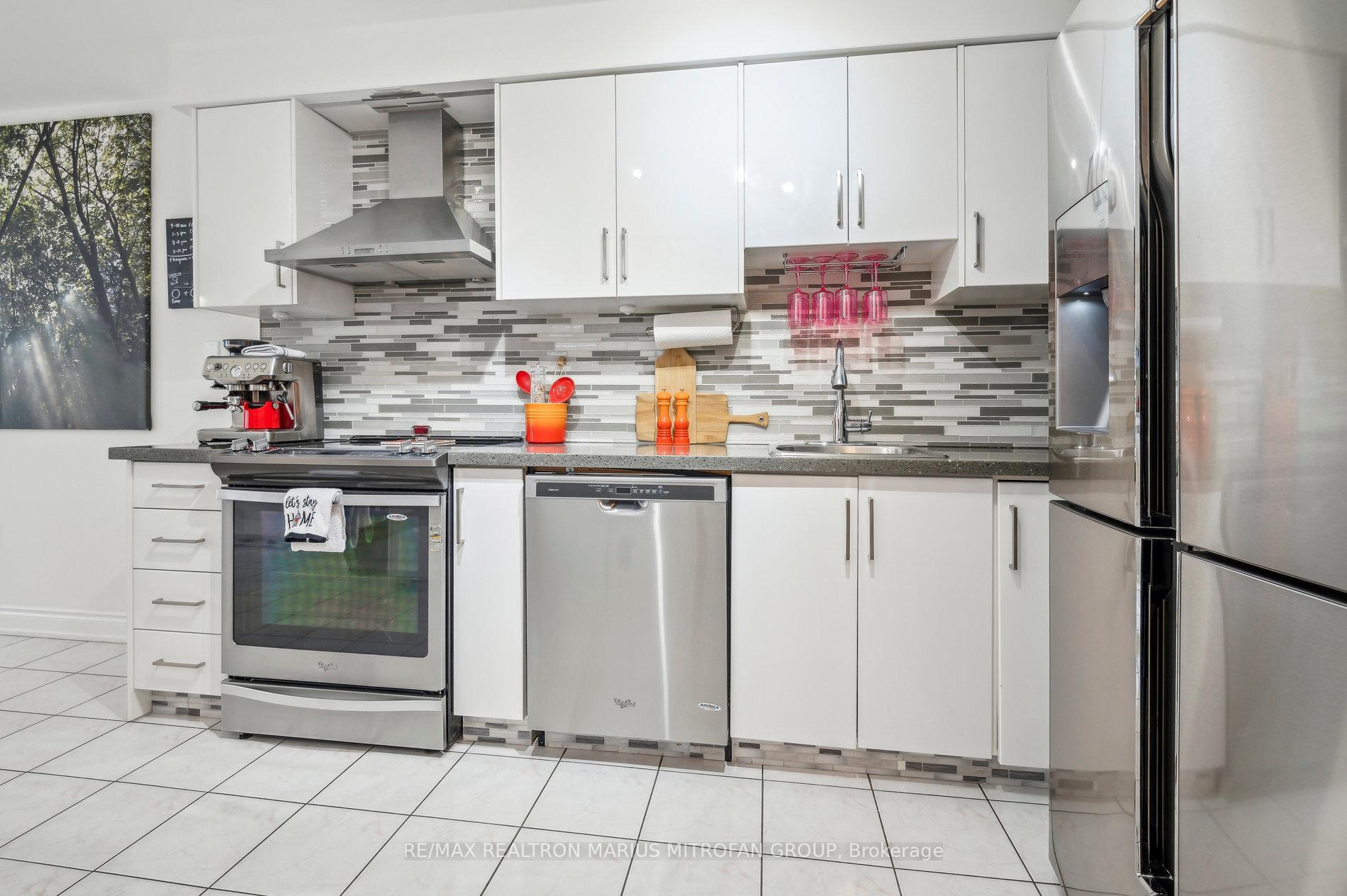Hi! This plugin doesn't seem to work correctly on your browser/platform.
Price
$1,059,000
Taxes:
$3,776.08
Occupancy by:
Owner
Address:
8 Louana Cres , Vaughan, L4L 8X1, York
Postal Code:
L4L 8X1
Province/State:
York
Directions/Cross Streets:
Hwy 7 & Ashley Grove Rd
Level/Floor
Room
Length(ft)
Width(ft)
Descriptions
Room
1 :
Ground
Living Ro
19.42
13.25
Hardwood Floor, Walk-Out, Brick Fireplace
Room
2 :
Ground
Dining Ro
12.07
10.82
Ceramic Floor, Overlooks Frontyard, Open Concept
Room
3 :
Ground
Kitchen
12.00
8.66
Modern Kitchen, Stainless Steel Appl, Granite Counters
Room
4 :
Second
Primary B
14.83
10.99
Hardwood Floor, 3 Pc Ensuite, Walk-In Closet(s)
Room
5 :
Second
Bedroom 2
19.42
12.17
Hardwood Floor, Walk-In Closet(s), Overlooks Frontyard
Room
6 :
Second
Bedroom 3
10.33
10.00
Hardwood Floor, Closet, Overlooks Frontyard
Room
7 :
Basement
Recreatio
12.82
9.58
Laminate, Above Grade Window, 3 Pc Bath
Room
8 :
Basement
Bedroom 4
12.99
9.32
Laminate, Closet, Above Grade Window
Room
9 :
Basement
Laundry
8.17
3.51
Ceramic Floor, Separate Room
No. of Pieces
Level
Washroom
1 :
2
Ground
Washroom
2 :
3
Second
Washroom
3 :
4
Second
Washroom
4 :
4
Basement
Washroom
5 :
0
Sprinklers:
Carb
Heat Type:
Forced Air
Central Air Conditioning:
Central Air
Percent Down:
5
10
15
20
25
10
10
15
20
25
15
10
15
20
25
20
10
15
20
25
Down Payment
$
$
$
$
First Mortgage
$
$
$
$
CMHC/GE
$
$
$
$
Total Financing
$
$
$
$
Monthly P&I
$
$
$
$
Expenses
$
$
$
$
Total Payment
$
$
$
$
Income Required
$
$
$
$
This chart is for demonstration purposes only. Always consult a professional financial
advisor before making personal financial decisions.
Although the information displayed is believed to be accurate, no warranties or representations are made of any kind.
RE/MAX REALTRON MARIUS MITROFAN GROUP
Inline HTML
Listing added to compare list,
click here to
view comparison chart.
Maria Tompson
Sales Representative
Your Company Name , Brokerage
Independently owned and operated.
sales@bestforagents.com
Pricing Your Property
Search by Map
Mortgage Tips
Listing added to your favorite list


