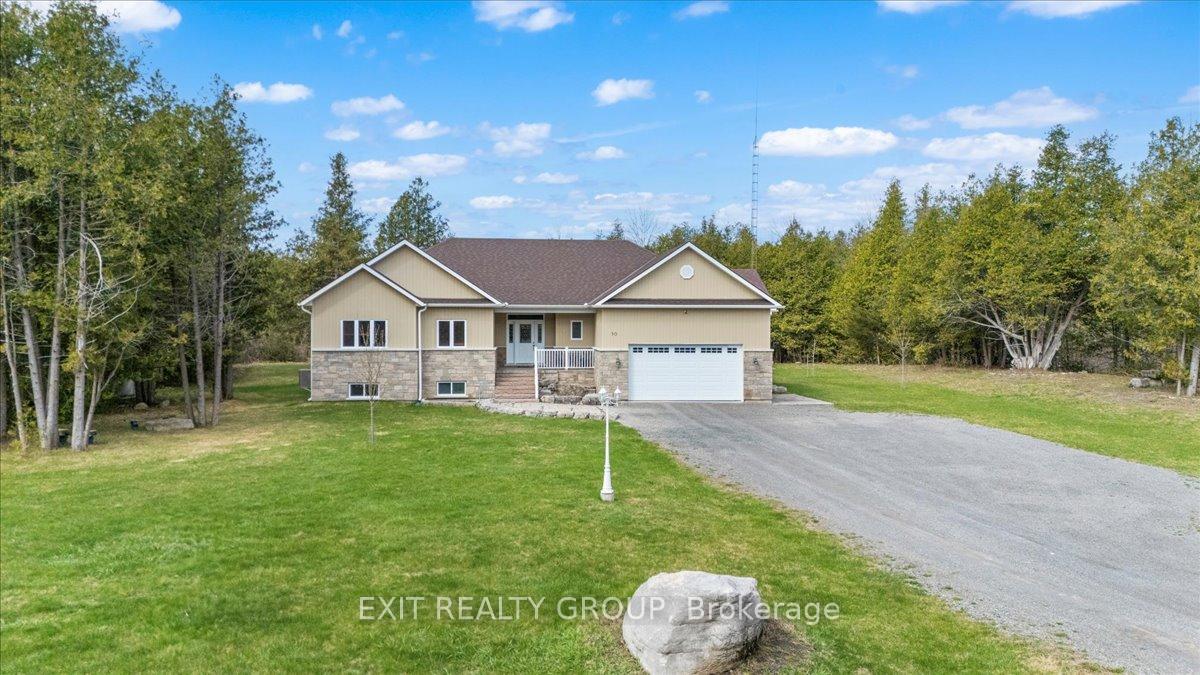Hi! This plugin doesn't seem to work correctly on your browser/platform.
Price
$885,000
Taxes:
$6,070
Assessment Year:
2025
Occupancy by:
Owner
Address:
90 Timberland Driv , Trent Hills, K0L 1Z0, Northumberland
Acreage:
2-4.99
Directions/Cross Streets:
Trent River Rd & Timberland Dr
Rooms:
8
Bedrooms:
4
Bedrooms +:
0
Washrooms:
4
Family Room:
F
Basement:
Full
Level/Floor
Room
Length(ft)
Width(ft)
Descriptions
Room
1 :
Ground
Foyer
12.04
11.71
Room
2 :
Ground
Dining Ro
19.42
11.02
Room
3 :
Ground
Kitchen
18.96
8.99
Room
4 :
Ground
Living Ro
18.86
17.81
Room
5 :
Ground
Bedroom
22.99
12.89
Room
6 :
Ground
Primary B
15.84
12.99
3 Pc Ensuite
Room
7 :
Ground
Bedroom 3
15.65
11.97
3 Pc Ensuite
Room
8 :
Ground
Bedroom 4
10.00
9.91
Room
9 :
Ground
Laundry
7.28
6.13
Room
10 :
Basement
Utility R
65.70
45.00
Unfinished
Room
11 :
Basement
Other
14.50
6.95
No. of Pieces
Level
Washroom
1 :
2
Ground
Washroom
2 :
3
Ground
Washroom
3 :
4
Ground
Washroom
4 :
0
Washroom
5 :
0
Property Type:
Detached
Style:
Bungalow
Exterior:
Stone
Garage Type:
Attached
(Parking/)Drive:
Inside Ent
Drive Parking Spaces:
8
Parking Type:
Inside Ent
Parking Type:
Inside Ent
Parking Type:
Private Do
Pool:
None
Other Structures:
Garden Shed
Approximatly Age:
6-15
Approximatly Square Footage:
2000-2500
Property Features:
Golf
CAC Included:
N
Water Included:
N
Cabel TV Included:
N
Common Elements Included:
N
Heat Included:
N
Parking Included:
N
Condo Tax Included:
N
Building Insurance Included:
N
Fireplace/Stove:
Y
Heat Type:
Forced Air
Central Air Conditioning:
Central Air
Central Vac:
N
Laundry Level:
Syste
Ensuite Laundry:
F
Sewers:
Septic
Water:
Dug Well
Water Supply Types:
Dug Well
Utilities-Cable:
N
Utilities-Hydro:
Y
Percent Down:
5
10
15
20
25
10
10
15
20
25
15
10
15
20
25
20
10
15
20
25
Down Payment
$
$
$
$
First Mortgage
$
$
$
$
CMHC/GE
$
$
$
$
Total Financing
$
$
$
$
Monthly P&I
$
$
$
$
Expenses
$
$
$
$
Total Payment
$
$
$
$
Income Required
$
$
$
$
This chart is for demonstration purposes only. Always consult a professional financial
advisor before making personal financial decisions.
Although the information displayed is believed to be accurate, no warranties or representations are made of any kind.
EXIT REALTY GROUP
Inline HTML
Listing added to compare list,
click here to
view comparison chart.
Maria Tompson
Sales Representative
Your Company Name , Brokerage
Independently owned and operated.
sales@bestforagents.com
Pricing Your Property
Search by Map
Mortgage Tips
Listing added to your favorite list


